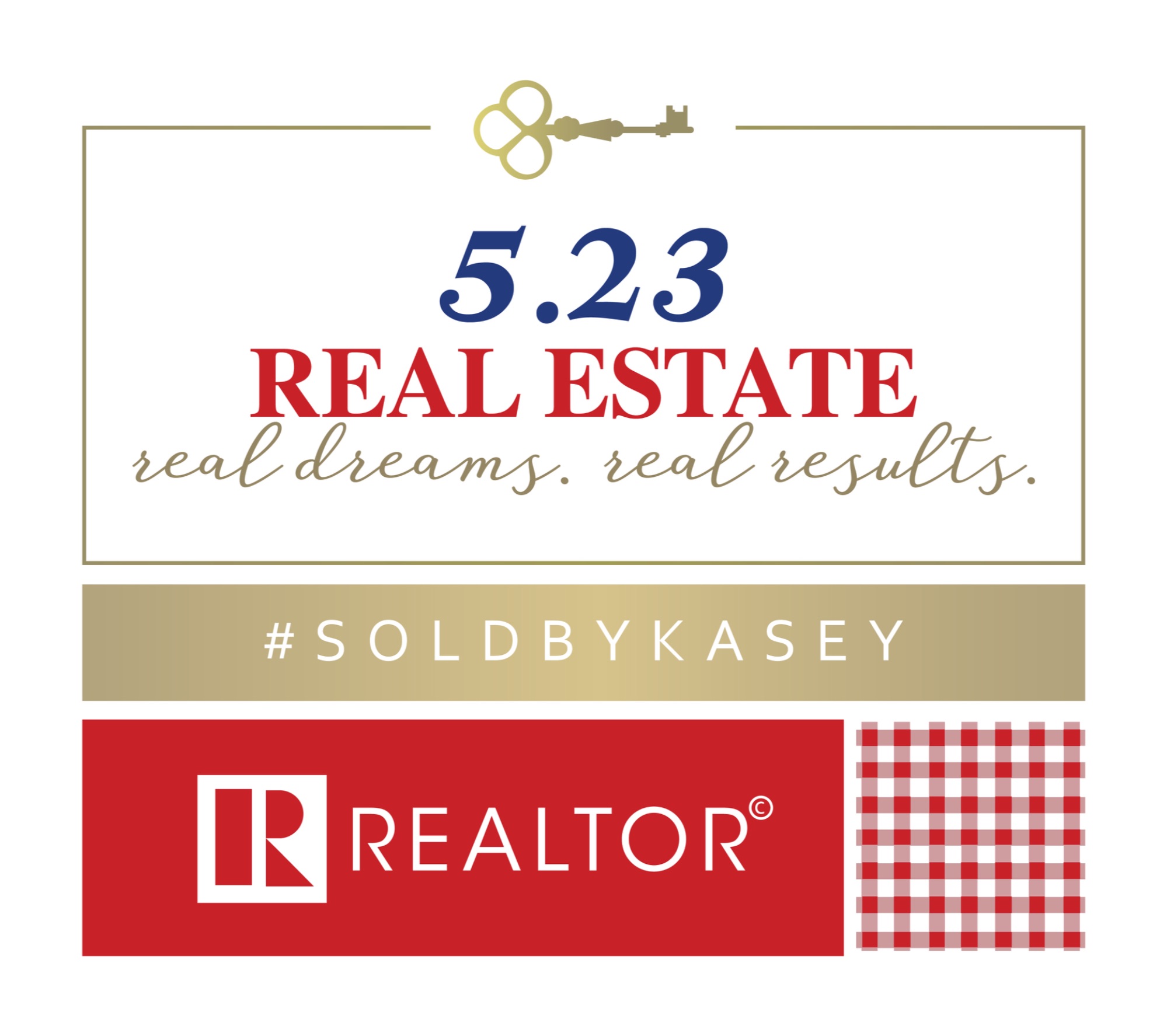

11036 BRONSON RD Active Save Request In-Person Tour Request Virtual Tour
Clermont,FL 34711
Key Details
Property Type Single Family Home
Sub Type Single Family Residence
Listing Status Active
Purchase Type For Sale
Square Footage 2,236 sqft
Price per Sqft $241
Subdivision Montclair Ph 01
MLS Listing ID G5097387
Bedrooms 3
Full Baths 2
HOA Fees $93/qua
HOA Y/N Yes
Annual Recurring Fee 1120.0
Year Built 2003
Annual Tax Amount $3,926
Lot Size 0.410 Acres
Acres 0.41
Property Sub-Type Single Family Residence
Source Stellar MLS
Property Description
Welcome to this beautifully upgraded 3 bed, 2 bath home located in Clermont, FL. Situated on a 0.41-acre oversized corner lot, this property features modern lighting and a gourmet kitchen with stainless steel appliances. The roof is just three years old, providing peace of mind. Inside, you'll find a cozy wood-burning fireplace and an additional Flex Room, a versatile space perfect for a home office, gym, or hobby room. A 7-stage reverse osmosis water filtration system provides clean, high-quality drinking water from the kitchen sink. Enjoy Florida living with a covered back porch and a fully fenced backyard, ideal for entertaining. The backyard also features a variety of tropical fruit trees, creating an inviting outdoor space. With an extended driveway, there's plenty of parking space, and you can easily park your boat in the backyard with gated access into the fenced area. Porcelain tile flooring runs throughout the home, plus ceiling fans in every room. Pavers extend from the back porch, adding style and functionality to the outdoor space. Washer and dryer are included. Near Lake Minnehaha with access to a private community boat dock. This home is move-in ready - schedule your showing today!
Location
State FL
County Lake
Community Montclair Ph 01
Area 34711 - Clermont
Zoning R-3
Rooms
Other Rooms Bonus Room,Den/Library/Office,Inside Utility
Interior
Interior Features Built-in Features,Ceiling Fans(s),Eat-in Kitchen,High Ceilings,Kitchen/Family Room Combo,Living Room/Dining Room Combo,Open Floorplan,Solid Surface Counters,Solid Wood Cabinets,Split Bedroom,Thermostat,Walk-In Closet(s),Window Treatments
Heating Central
Cooling Central Air
Flooring Tile
Fireplaces Type Living Room,Wood Burning
Fireplace true
Appliance Convection Oven,Cooktop,Dishwasher,Disposal,Dryer,Electric Water Heater,Exhaust Fan,Ice Maker,Kitchen Reverse Osmosis System,Microwave,Range Hood,Refrigerator,Washer
Laundry Electric Dryer Hookup,Inside,Laundry Room,Washer Hookup
Exterior
Garage Spaces 2.0
Fence Fenced
Community Features Deed Restrictions,Street Lights
Utilities Available BB/HS Internet Available,Electricity Available,Electricity Connected,Fiber Optics,Fire Hydrant,Sprinkler Meter,Underground Utilities,Water Available,Water Connected
View Y/N Yes
Water Access Yes
Water Access Desc Lake,Lake - Chain of Lakes
View Water
Roof Type Shingle
Attached Garage true
Garage true
Private Pool No
Building
Lot Description Corner Lot
Entry Level One
Foundation Slab
Lot Size Range 1/4 to less than 1/2
Sewer Septic Tank
Water Public
Architectural Style Contemporary
Structure Type Block,Stucco
New Construction false
Schools
Elementary Schools Clermont Elem
Middle Schools East Ridge Middle
High Schools Lake Minneola High
Others
Pets Allowed Yes
Senior Community No
Ownership Fee Simple
Monthly Total Fees $93
Acceptable Financing Cash,Conventional,FHA,VA Loan
Membership Fee Required Required
Listing Terms Cash,Conventional,FHA,VA Loan
Special Listing Condition None
Virtual Tour https://www.propertypanorama.com/instaview/stellar/G5097387