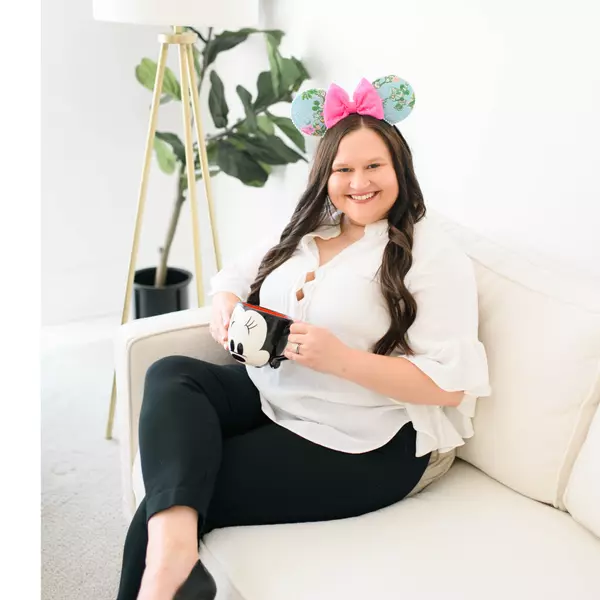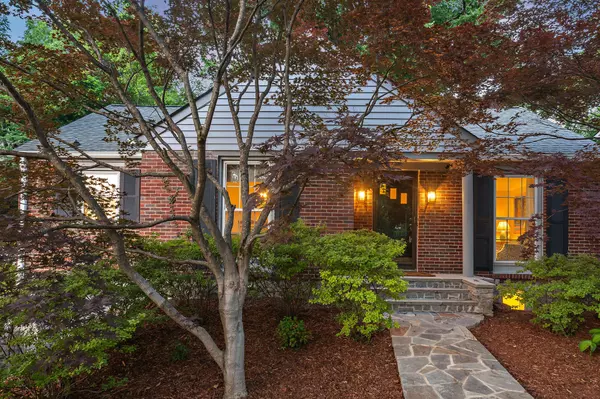
GET MORE INFORMATION
Bought with Christine Quillin Roby
$ 1,025,000
$ 1,050,000 2.4%
3614 General Bate Dr Nashville, TN 37204
4 Beds
2 Baths
2,250 SqFt
UPDATED:
Key Details
Sold Price $1,025,000
Property Type Single Family Home
Sub Type Single Family Residence
Listing Status Sold
Purchase Type For Sale
Square Footage 2,250 sqft
Price per Sqft $455
Subdivision Lipscomb
MLS Listing ID 2908178
Sold Date 07/31/25
Bedrooms 4
Full Baths 2
HOA Y/N No
Year Built 1949
Annual Tax Amount $5,152
Lot Size 10,018 Sqft
Acres 0.23
Lot Dimensions 81 X 153
Property Sub-Type Single Family Residence
Property Description
The designer-renovated kitchen is a showstopper—featuring quartz countertops, custom shaker cabinetry, a sleek backsplash, and high-end stainless appliances. The main level offers three spacious bedrooms, including a serene primary suite with a deep walk-in closet and a spa-like en-suite bath with a custom walk-in shower. The fully updated guest bath adds extra polish for visiting friends or family.
Downstairs, you'll find a generous bonus space that functions as a 4th bedroom, office, or media room—plus brand-new carpet, a large laundry room with custom cabinetry, and a huge storage area perfect for a workshop, home gym, or storm shelter. Enjoy al fresco evenings on the deck overlooking the private, fully fenced backyard—anchored by a breathtaking mature American Elm tree that provides natural shade and serenity.
This home has been lovingly updated with thoughtful touches: New HVAC (2024), water purification system (2022), new ductwork, water heater, and sewer system (2020)—giving you peace of mind and effortless living. Just minutes to the boutiques and restaurants of 12 South, Belmont, and Sevier Park—and only 15 minutes to Downtown. With Lipscomb, Belmont, and Vanderbilt universities within 5 minutes, this is Nashville living at its absolute best. Don't miss your chance to own a move-in ready gem in one of the city's most established and charming enclaves!
Location
State TN
County Davidson County
Rooms
Main Level Bedrooms 3
Interior
Interior Features Built-in Features, Extra Closets, Walk-In Closet(s)
Heating Central, Natural Gas
Cooling Central Air, Electric
Flooring Carpet, Wood, Tile
Fireplaces Number 1
Fireplace Y
Appliance Electric Oven, Gas Range, Dishwasher, Disposal, Water Purifier
Exterior
Garage Spaces 1.0
Utilities Available Electricity Available, Natural Gas Available, Water Available
View Y/N false
Roof Type Shingle
Private Pool false
Building
Story 2
Sewer Public Sewer
Water Public
Structure Type Brick
New Construction false
Schools
Elementary Schools Percy Priest Elementary
Middle Schools John Trotwood Moore Middle
High Schools Hillsboro Comp High School
Others
Senior Community false
Special Listing Condition Standard







