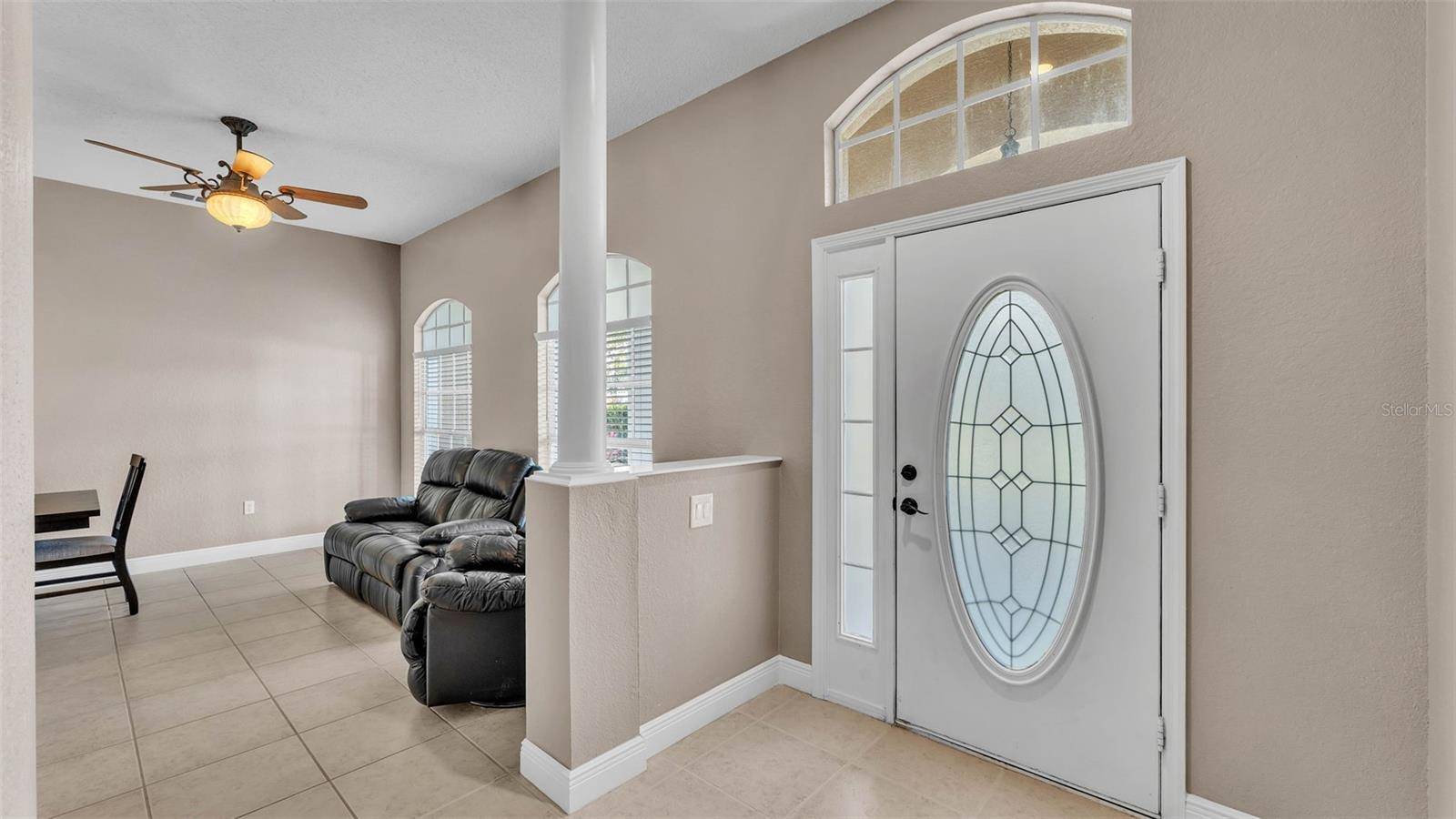2533 PETERSON RD Lakeland, FL 33812
4 Beds
2 Baths
2,211 SqFt
UPDATED:
Key Details
Property Type Single Family Home
Sub Type Single Family Residence
Listing Status Active
Purchase Type For Sale
Square Footage 2,211 sqft
Price per Sqft $255
Subdivision Pollock Estates
MLS Listing ID L4953867
Bedrooms 4
Full Baths 2
HOA Y/N No
Year Built 2002
Annual Tax Amount $3,720
Lot Size 0.680 Acres
Acres 0.68
Property Sub-Type Single Family Residence
Source Stellar MLS
Property Description
You will fall in love with both the location and the details of this beautiful home. This property exudes quality, and the curb appeal is impressive. As you approach the home, you'll notice the oversized circle driveway, charming front porch, and immaculate landscaping—all of which add to the home's character and uniqueness. The kitchen is the heart of the home equipped with wood cabinetry, ample counter space, a center island, stainless steel appliances, cabinet pantry, eat-in dining space, and a window with a beautiful view to the pool and backyard. The home also features a huge family room, formal living room, a formal dining room, indoor laundry room, and large outdoor covered patio. The primary suite features taller ceilings, large sliding doors with view to the pool, two walk-in closets, and a luxurious en-suite bathroom with a fabulous soaking tub, walk-in shower, a double vanity, and private toilet room. One of the outstanding features of this home is the outdoor living space and pool area, perfect for year-round enjoyment. The gorgeous salt water pool sparkles under the Florida sun, creating a private oasis. The large covered lanai offers plenty of shade and comfort ideal for relaxation and entertaining, while the spacious pool deck provides ample room for lounge chairs, pool parties, and more. The manicured backyard also features a ‘she-shed' with electric and AC currently set up as a gym. Use this space for whatever your needs are-home office, guest house, crafting, man cave or kids play space. With NO HOA you can park your RV's, boats, and more on the large concrete slab adjacent to the large storage shed with lean-to covered area too! You can live the country lifestyle and still be in a great zip code! Sellers had chickens and a garden too!
Lots of upgrades in the last few years including: A/C handler and outside condenser brand new in 2019, new sprinkler system in 2019, vinyl privacy fence installed in 2023, new pool pump installed in 2023, new pool salt cell installed in 2024, new fresh paint 2024-2025, added Two 30 amp RV plugs at both sheds, new shed, and much much more!
There isn't a more beautiful home with land available in this area at this price. This one is truly special! CALL TODAY!
Location
State FL
County Polk
Community Pollock Estates
Area 33812 - Lakeland
Zoning R
Rooms
Other Rooms Formal Dining Room Separate, Formal Living Room Separate, Inside Utility
Interior
Interior Features Ceiling Fans(s), Crown Molding, High Ceilings, Kitchen/Family Room Combo, Open Floorplan, Split Bedroom, Stone Counters, Vaulted Ceiling(s), Walk-In Closet(s)
Heating Central
Cooling Central Air
Flooring Ceramic Tile, Laminate, Tile, Vinyl
Furnishings Unfurnished
Fireplace false
Appliance Dishwasher, Disposal, Dryer, Electric Water Heater, Gas Water Heater, Microwave, Range, Refrigerator, Washer
Laundry Inside, Laundry Room
Exterior
Exterior Feature Lighting, Rain Gutters, Sliding Doors
Parking Features Circular Driveway, Garage Faces Side
Garage Spaces 2.0
Pool Gunite, In Ground, Lighting, Salt Water
Utilities Available Cable Available, Public
Roof Type Shingle
Porch Covered, Front Porch, Porch, Rear Porch
Attached Garage true
Garage true
Private Pool Yes
Building
Lot Description In County, Level, Paved
Entry Level One
Foundation Slab
Lot Size Range 1/2 to less than 1
Sewer Septic Tank
Water Public
Architectural Style Florida
Structure Type Block,Stucco
New Construction false
Others
Pets Allowed Yes
Senior Community No
Ownership Fee Simple
Acceptable Financing Cash, Conventional, FHA, VA Loan
Listing Terms Cash, Conventional, FHA, VA Loan
Special Listing Condition None
Virtual Tour https://photos.rawcompositions.com/videos/019784e4-d48e-72d5-97a2-403433177841?v=446






