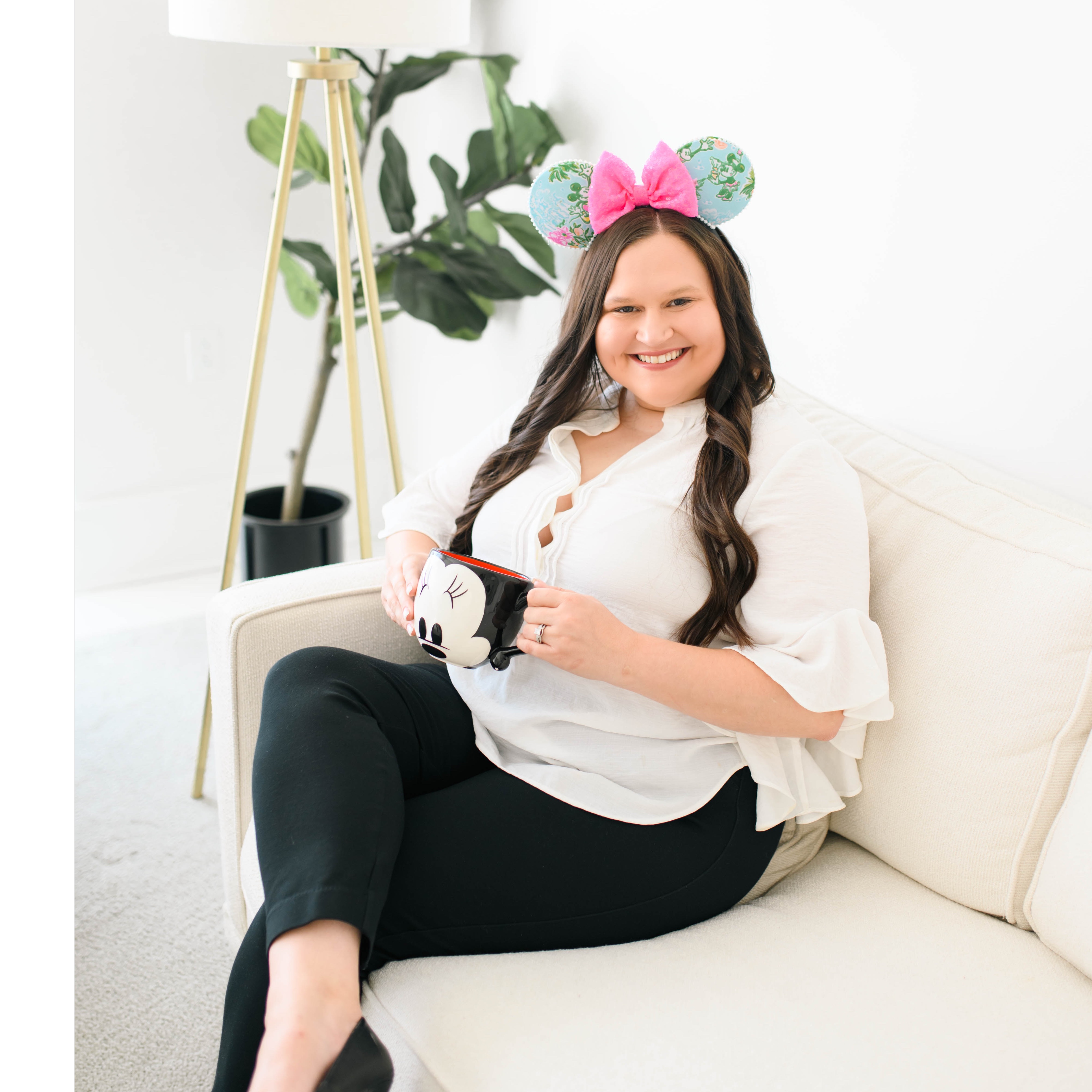
431 Waterbrook Dr Mount Juliet, TN 37122
3 Beds
3 Baths
173,858 SqFt
Open House
Sun Sep 14, 2:00pm - 4:00pm
UPDATED:
Key Details
Property Type Townhouse
Sub Type Townhouse
Listing Status Coming Soon
Purchase Type For Sale
Square Footage 173,858 sqft
Price per Sqft $2
Subdivision Bridge Mill@Providence Phd
MLS Listing ID 2993624
Bedrooms 3
Full Baths 2
Half Baths 1
HOA Fees $255/mo
HOA Y/N Yes
Year Built 2012
Annual Tax Amount $1,397
Lot Size 9.500 Acres
Acres 9.5
Property Sub-Type Townhouse
Property Description
Location
State TN
County Wilson County
Interior
Interior Features Extra Closets, Open Floorplan, Pantry, Redecorated, Walk-In Closet(s)
Heating Central, Natural Gas
Cooling Electric
Flooring Carpet, Wood, Tile
Fireplaces Number 1
Fireplace Y
Appliance Double Oven, Range, Dishwasher, Disposal, Dryer, Microwave, Refrigerator, Stainless Steel Appliance(s), Washer
Exterior
Garage Spaces 1.0
Utilities Available Electricity Available, Natural Gas Available, Water Available
View Y/N false
Roof Type Shingle
Private Pool false
Building
Story 2
Sewer Public Sewer
Water Public
Structure Type Brick,Vinyl Siding
New Construction false
Schools
Elementary Schools Rutland Elementary
Middle Schools Gladeville Middle School
High Schools Wilson Central High School
Others
HOA Fee Include Maintenance Structure,Maintenance Grounds,Recreation Facilities
Senior Community false
Special Listing Condition Standard







