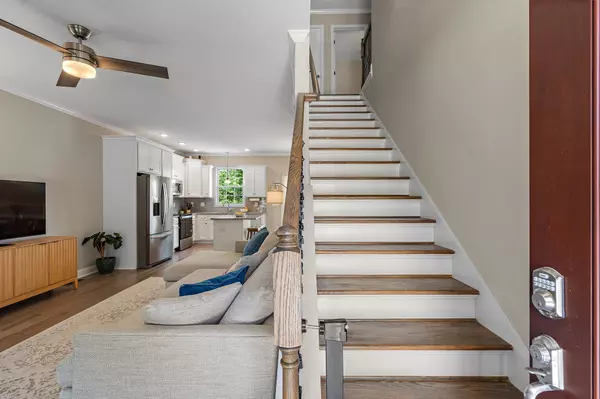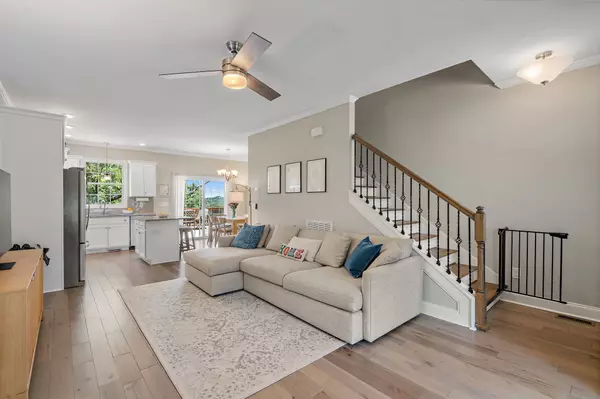
4704 Reischa Dr Nashville, TN 37211
5 Beds
3 Baths
2,097 SqFt
Open House
Sun Nov 02, 2:00pm - 4:00pm
UPDATED:
Key Details
Property Type Single Family Home
Sub Type Single Family Residence
Listing Status Coming Soon
Purchase Type For Sale
Square Footage 2,097 sqft
Price per Sqft $252
Subdivision Paragon Mills
MLS Listing ID 3034042
Bedrooms 5
Full Baths 3
HOA Y/N No
Year Built 2021
Annual Tax Amount $2,791
Lot Size 1,306 Sqft
Acres 0.03
Property Sub-Type Single Family Residence
Property Description
The open-concept main level flows seamlessly from the kitchen to the living area, creating the perfect setting for casual dinners, weekend gatherings, or a quiet night in. Step out back to your new patio, ideal for entertaining. Or enjoy slow mornings with coffee on your back deck, overlooking the backyard.
Conveniently located just 2 minutes to I-24, 5 minutes to Tanger Outlets, 15 minutes to Downtown Nashville, and within walking distance to Paragon Mills Elementary, this address blends the best of Nashville living, modern suburban ease with city connectivity.
Location
State TN
County Davidson County
Rooms
Main Level Bedrooms 1
Interior
Interior Features Open Floorplan
Heating Central, Electric
Cooling Central Air, Electric
Flooring Carpet, Wood, Tile
Fireplace Y
Appliance Dishwasher, Disposal, Dryer, Microwave, Refrigerator, Washer
Exterior
Garage Spaces 2.0
Utilities Available Electricity Available, Water Available
View Y/N false
Private Pool false
Building
Lot Description Sloped
Story 2
Sewer Public Sewer
Water Public
Structure Type Brick,Vinyl Siding
New Construction false
Schools
Elementary Schools Paragon Mills Elementary
Middle Schools Wright Middle
High Schools Glencliff High School
Others
Senior Community false
Special Listing Condition Standard







